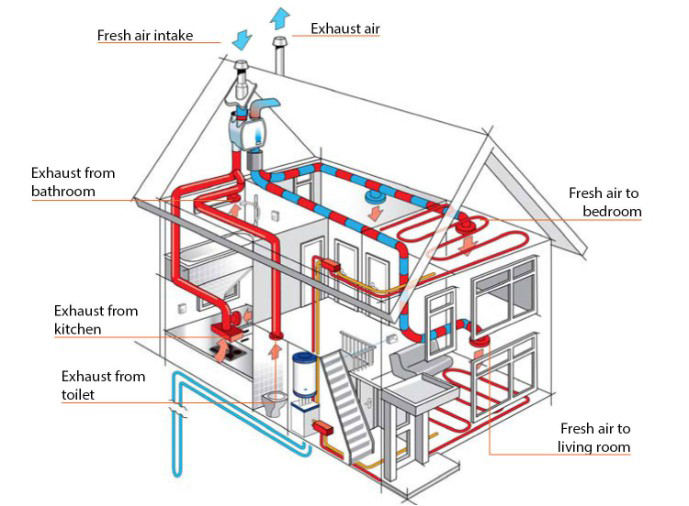What is HVAC?
HVAC stands for Heating, Ventilation, and Air Conditioning. It refers to the technology and systems used in buildings to ensure indoor comfort by regulating air flow, temperature, humidity, and air quality. Here's a breakdown of each component:
1. Heating: HVAC systems provide heating during cold weather to maintain a comfortable indoor temperature. This is often achieved using furnaces, boilers, or heat pumps that distribute warm air or water throughout the building.
2. Ventilation: Ventilation involves the exchange of indoor and outdoor air to improve air quality and remove pollutants, odors, and moisture. Proper ventilation also helps regulate oxygen and carbon dioxide levels inside buildings. Ventilation systems may include fans, ductwork, and vents to distribute fresh air throughout the building.
3. Air Conditioning: Air conditioning refers to the cooling and dehumidification of indoor air during hot weather to maintain a comfortable temperature. This is typically achieved using central air conditioning units or individual air conditioners that circulate cool air through ducts or directly into rooms.
HVAC systems are essential for maintaining comfortable and healthy indoor environments in residential, commercial, and industrial buildings. They play a crucial role in energy efficiency, indoor air quality, and overall occupant comfort.
Essentials and Considerations for Building HVAC Systems
Building an HVAC (Heating, Ventilation, and Air Conditioning) system involves designing and assembling components tailored to specific applications, whether for residential, commercial, or industrial use. Here are the essential components and considerations for different HVAC systems:
| Essential Components of HVAC Systems:
1. Heating Components:
• Furnace: Provides heat using natural gas, oil, electricity, or other fuels.
• Heat Pump: Offers both heating and cooling by transferring heat between indoor and outdoor air or water.
• Boiler: Uses water or steam to distribute heat through radiators, underfloor piping, or air handlers.
2. Ventilation Components:
• Fans: Circulate air through ductwork and distribute fresh air into living or working spaces.
• Air Handlers: Control and condition airflow, often integrating filtration and heat recovery.
• Ductwork: Distributes air throughout the building and returns stale air to the HVAC system.
3. Air Conditioning Components:
• Central Air Conditioning Unit: Cools air using refrigerants and circulates it through ductwork.
• Split Systems: Separate indoor and outdoor units for cooling larger spaces or individual rooms.
• Evaporative Coolers: Use water evaporation to cool air in arid climates.
| Design Considerations for Different Applications:
1. Residential HVAC Systems:
• Size and Capacity: Matched to the size and layout of the home for efficient heating and cooling.
• Energy Efficiency: Use of energy-efficient equipment to reduce operating costs.
• Indoor Air Quality: Incorporate filtration and ventilation to maintain healthy indoor air.
2. Commercial HVAC Systems:
• Zoning: Divide spaces into zones for precise temperature control and energy savings.
• Load Calculation: Calculate heating and cooling loads based on occupancy, equipment, and building direction.
• Building Automation: Implement controls for scheduling, monitoring, and optimizing HVAC operations.
3. Industrial HVAC Systems:
• Process Requirements: Consider specific environmental conditions needed for production processes.
• Ventilation for Contaminants: Provide adequate ventilation and filtration to remove airborne contaminants.
• Humidity Control: Manage humidity levels to prevent corrosion, mold growth, or product damage.
| Steps to Build an HVAC System:
1. Assessment and Planning:
• Evaluate the heating, cooling, and ventilation requirements based on building size, occupancy, and use.
• Conduct a load calculation to determine the heating and cooling loads for accurate system sizing.
2. Equipment Selection:
• Choose appropriate heating, cooling, and ventilation equipment based on capacity, efficiency, and application requirements.
• Consider factors like energy efficiency ratings (SEER, EER, COP), maintenance requirements, and compatibility with existing infrastructure.
3. Ductwork Design:
• Design the layout of ductwork to ensure balanced air distribution throughout the building.
• Size ducts appropriately to minimize air resistance and maintain airflow efficiency.
4. Installation:
• Install HVAC equipment according to manufacturer specifications and building codes.
• Integrate controls and sensors for monitoring and regulating temperature, humidity, and air quality.
5. Testing and Commissioning:
• Conduct thorough testing to verify proper operation and performance of the HVAC system.
• Balance airflow, calibrate controls, and ensure compliance with design specifications.
6. Maintenance and Operation:
• Establish a maintenance schedule to inspect, clean, and service HVAC equipment regularly.
• Provide training for building occupants or maintenance staff on operating the HVAC system efficiently.
Building an HVAC system requires careful planning, adherence to building codes and standards, and consideration of factors like energy efficiency, indoor air quality, and occupant comfort. Professional expertise from HVAC engineers or contractors is often crucial to ensure optimal system design, installation, and operation.
Further Reading:
• Heating, ventilation, and air conditioning at Wikimedia













